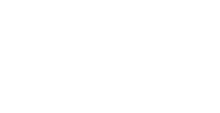PROJECT ENGINEER II – Design Division
POSITION SUMMARY
As a Project Engineer II, you will be a customer-facing, consulting engineer for clients involved with residential and commercial construction. They perform as-built inspections of existing structures in preparation for remodel-addition projects, design structural modifications, design new structures, and can articulate basic structural design principles to clients who range in their familiarity with construction knowledge.
ESSENTIAL DUTIES & RESPONSIBILITIES
- Perform a wide range of structural design work congruent with the Project Engineer II tier, which includes the following:
- New wood, concrete, masonry, and steel structures.
- Structural load path connection details for gravity and lateral bracing systems.
- Successfully manage client questions in real-time consultation situations.
- Support ongoing projects by analyzing proposed construction alternatives, responding to RFIs, and clearly communicating options to contractors.
- Quickly resolve instances of miscommunication about the work product.
- Accurately price engineering fees for all new projects within the Project Engineer I tier.
- Continually improve design materials, spreadsheets, standard language, etc. that result in a positive impact on the team’s productivity.
- Provide guidance, support, and cover for team members so all division work is completed.
- Demonstrate strong time management and project management skills that result in meeting client expectations.
- All technical abilities and skills that are included in the Project Engineer I tier.
- Other duties as designed by supervisor.
EDUCATION & SKILLS REQUIREMENTS
- Bachelor of Science degree in Engineering from an ABET-accredited program, and a minimum of 1 year of related experience.
- North Carolina Engineering Intern (EI) Certification.
- Ability to read, analyze, and interpret building Codes, professional journals, technical procedures, and governmental regulations.
- Ability to write reports and other business correspondence.
- Ability to effectively present information and respond to questions from groups of managers, clients, customers, and the public.
- Ability to define problems, collect data, establish facts, and draw valid conclusions.
- Ability to interpret an extensive variety of technical instructions and deal with several abstract and concrete variables.
- Knowledge of word processing software; spreadsheet software; drafting software (AutoCAD or similar); structural calculation software (Enercalc and RetainPro or similar); and structural modeling software (RISA 2D/3D or similar).
WORK ENVIRONMENT
Eligible for hybrid onsite.
PHYSICAL DEMANDS
While performing the duties of this job, the employee is regularly required to sit and use hands to finger, handle, or feel. The employee is frequently required to talk or listen. The employee is occasionally required to stand, walk; reach with hands and arms and stoop, kneel, crouch, or crawl. The employee must occasionally lift and/or move up to 25 pounds. Specific vision abilities required by this job include close vision. Performance of site visits and other field work often requires crawling through confined spaces beneath structures and/or traversing and climbing through unfinished attics.
HOW TO APPLY
If you believe you fit the description and desire to advance your career at Stonewall Structural Engineering, please submit your resume, cover letter, and any letters of recommendation that you would like to provide. We will review your information and let you know the next steps. You can contact us at info@stonewalleng.com.










